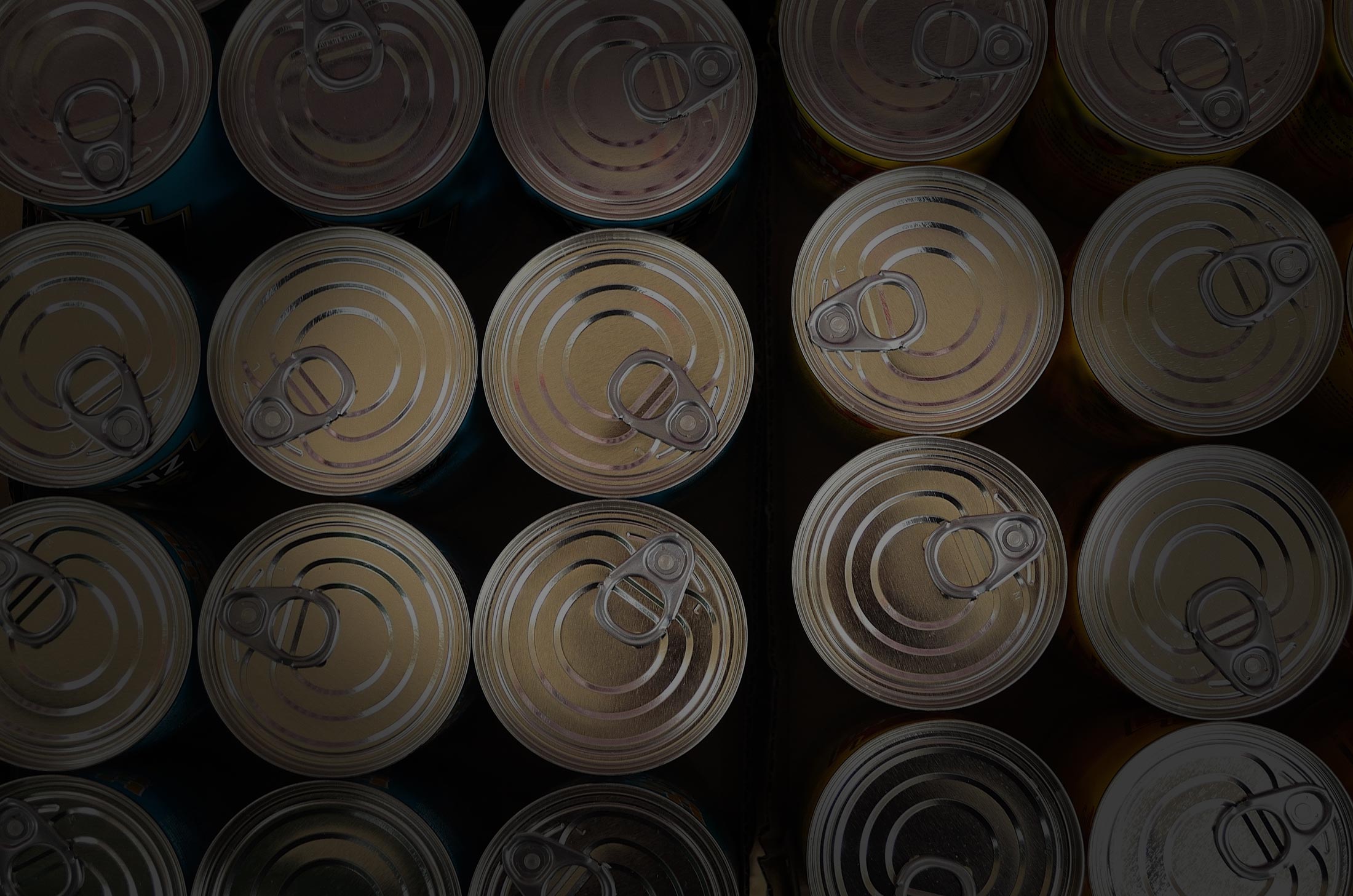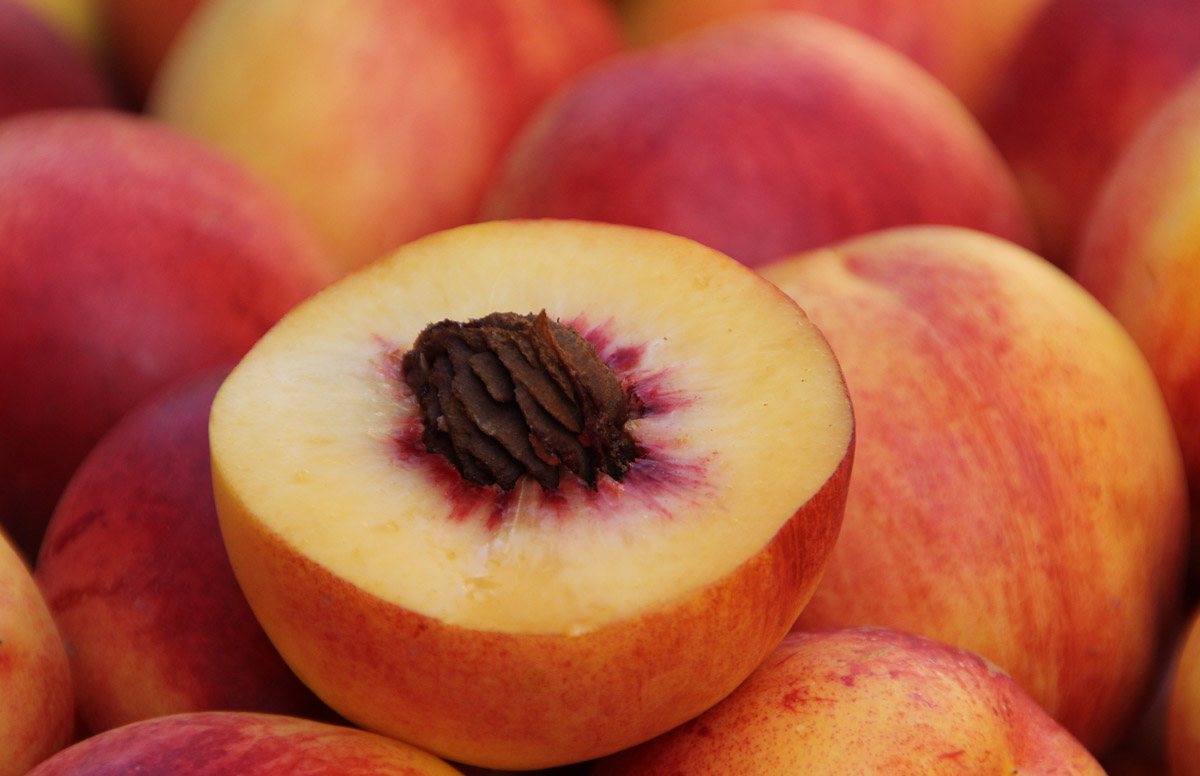
Case Study – Peach Perfect
Project Work

The Scope and project complexities:
Our client operates a peach house processing facility. They wanted to relocate and upgrade the peach processing and packaging lines within the confines of their existing site.
In addition, the facility needed to be upgraded to meet food hygiene regulations along with improved system reliability and product handling.
To achieve this, we had to revise the layout of a number of different processing areas within tight physical constraints.
The Result:
We redesigned and configured processing zones to fit the existing building, including the coordination of civil design.
Cold store enclosures were remodelled to accommodate the revised layout, which needed new platforms, walkways and processing equipment.
We also rebuilt caustic peeling equipment to raise it to the required standard, designed steam lines, and conveyor and transport fluming systems.
The new peach house was then installed and commissioned under our supervision.


